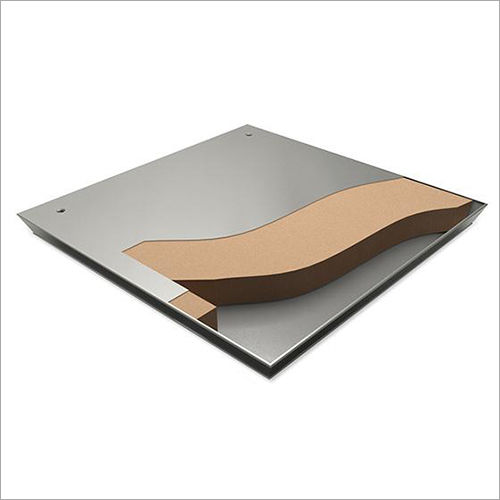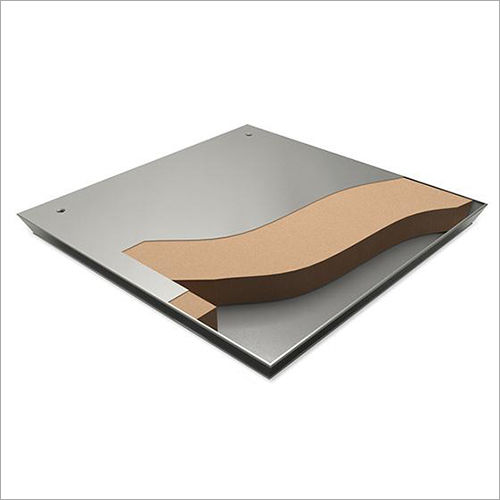Chipboard Encapsulated Panel
Product Details:
- Color Grey
- Shape Square
- Type Chipboard Encapsulated Panel
- Material Other
- Metals Type Other
- Surface Treatment Natural Color
- Size Standard
- Click to View more
Chipboard Encapsulated Panel Price And Quantity
- 1000 Square Foot
- 250 INR/Square Foot
Chipboard Encapsulated Panel Product Specifications
- Environmentally-Friendly
- Chipboard Encapsulated Panel
- Other
- Other
- Grey
- Square
- Standard
- Natural Color
Chipboard Encapsulated Panel Trade Information
- 20000 Square Foot Per Month
- 5 Days
Product Description
False flooring also known as raised flooring or access flooring is a specialized type of flooring system used in commercial and industrial buildings data centers and some residential applications It consists of an elevated platform or floor constructed above the buildings original concrete or structural floor Here are some key points about false flooring
Purpose False flooring is primarily used for practical and technical reasons It creates a space beneath the floors surface which allows for the concealment of various building services and utilities such as electrical wiring data cables HVAC ducts plumbing and more It also provides easy access to these systems for maintenance and repairs
Construction False flooring systems typically consist of modular panels supported by a grid or framework of pedestals or supports These panels are often made of materials like steel aluminum or composite materials The height of the false floor can vary depending on the specific requirements of the building and the services to be concealed
Accessibility One of the primary advantages of false flooring is that it provides easy access to the concealed services and utilities This accessibility simplifies maintenance upgrades and troubleshooting reducing downtime and disruption
Flexibility False flooring systems are highly flexible and can be adapted to accommodate changes in building layout or technology requirements This makes them particularly suitable for environments like data centers where frequent reconfiguration is common
Airflow and Cooling In data centers and server rooms false flooring is often used to create an underfloor plenum for air distribution and cooling Cool air is circulated beneath the raised floor and directed to the equipment through perforated tiles or grates helping to maintain the optimal temperature for electronic equipment
Noise Reduction False flooring can also help dampen noise transmission between floors improving the acoustic environment within a building
Aesthetics The top surface of false flooring panels can be finished with a variety of materials including carpet vinyl or other coverings to match the buildings interior design and aesthetic preferences
Electrostatic Discharge ESD Control In certain environments like cleanrooms laboratories and electronics manufacturing facilities false flooring can be equipped with ESD control measures to prevent static electricity buildup which could damage sensitive equipment
Fire Safety False flooring systems are typically designed to meet fire safety standards and may include firerated panels and fire barriers to ensure the safety of occupants and protect against the spread of fire
Cost Considerations The installation of a false flooring system can be more expensive than traditional flooring due to the additional materials and labor involved However the longterm benefits of improved accessibility and flexibility can outweigh the initial cost
False flooring is a practical and versatile solution for managing building services and utilities while maintaining a clean and organized appearance in various types of buildings Its use is especially prevalent in settings where technology infrastructure cooling and maintenance access are critical such as data centers and commercial office spaces
Chipboard Encapsulated Panel Specification :
|
DIMENSIONS |
600 mm x 600 mm | 600 mm x 800 mm |
|
PANEL THICKNESS |
35 mm | 38 mm |
|
TOP |
Galvanized Iron Sheet / HPL / PVC |
|
BOTTOM |
Galvanizes Iron Sheet / Aluminium foil |
|
CORE |
High density E1-grade chipboard |
|
APPLICATION |
Open office, Data center, Control room, Co-working, Education |

Price:
- 50
- 100
- 200
- 250
- 500
- 1000+
Other Products in 'Chipboard Panel' category
 |
Rajmohan Furnishers
All Rights Reserved.(Terms of Use) Developed and Managed by Infocom Network Private Limited. |




